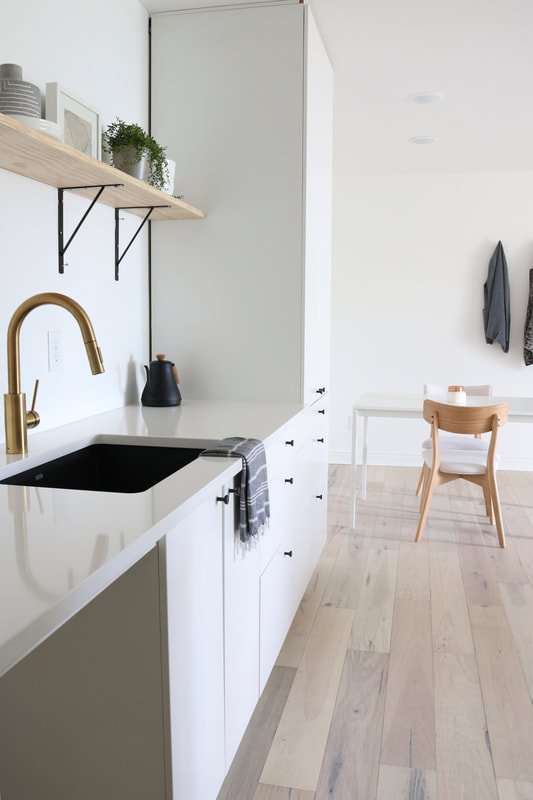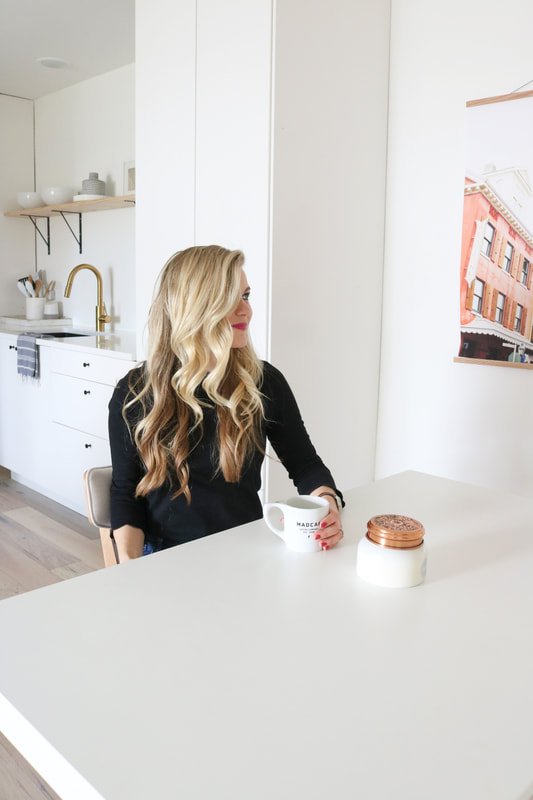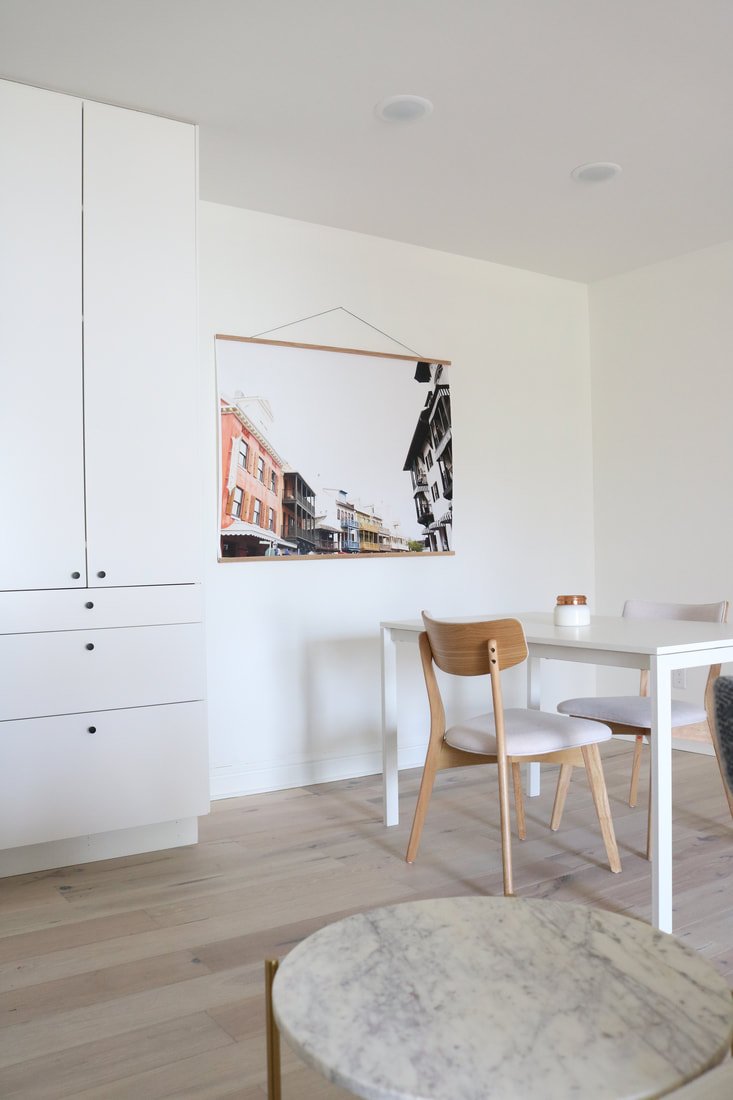GR Condo Kitchen Reveal
Before we move to the lakehouse, we want to share the full reveal of the GR condo renovation! For those of you who were not around when we bought this place, the full story is in this post. Long story short, we sold our mid century haven in the woods (1800 square feet on an acre in the suburbs) for 730 square feet near the city! We've truly grown to the love the simple life that this condo promotes. Rather than spending our weekends maintaining a large backyard or cleaning multiple bathrooms, we are spending more time outside, pursuing creative outlets, and investing in relationships. We have also LOVED being a short drive from our favorite walking path, local restaurants, and coffee shops.
This condo required a lot of vision - even I had to look long and hard for its hidden potential! The kitchen in particular needed a lot of love. It was dark, tiny, and dated. We began by ripping out the cabinets, removing the bulkhead, and removing the wall between the kitchen and dining room to enlarge the kitchen by six feet!
Ripping out the wall and adjacent bulkhead made all the difference. Before, the kitchen felt like a dark cave. Now, the sunlight from the living room window floods into the space. You'll notice in the images that there is no dishwasher, range, or exhaust vent. This is because we decided to bring the appliances to the lakehouse.
I designed the kitchen with no upper cabinets in order to make the space feel larger. The long floating shelf offers storage, adds character, yet is minimal. The floor to ceiling pantry hides our microwave and small appliances! It also offers plenty of storage space! The bulkhead connected to the hood hides the AC duct connected to the furnace room (which is behind the door next to the fridge). We could not move this duct into the attic above due to association regulations, so we built a bulkhead around it instead.
We will give you a tour inside our cabinets to show how we packed function into this space. We have experienced no shortage of storage. In fact, we have two nearly empty drawers! We used IKEA VEDDINGE cabinets in this kitchen (which we also used in the Ada kitchen, with the KUNGSBACKA). We adore IKEA's kitchen system (see a full review here and tips for ordering an IKEA kitchen here) and will be using their cabinets in the lakehouse as well.
Click the images below for links to each of the items!
This kitchen is so much brighter than we could have imagined! We love this cheerful space! Living in this condo has taught us so much, mainly, how little we truly need! I am amazed by how many kitchen gadgets I used to own that I never used. Nearly everything we brought to the condo serves a purpose. It has been immensely freeing to rid ourselves of the excess!
HJJ


























