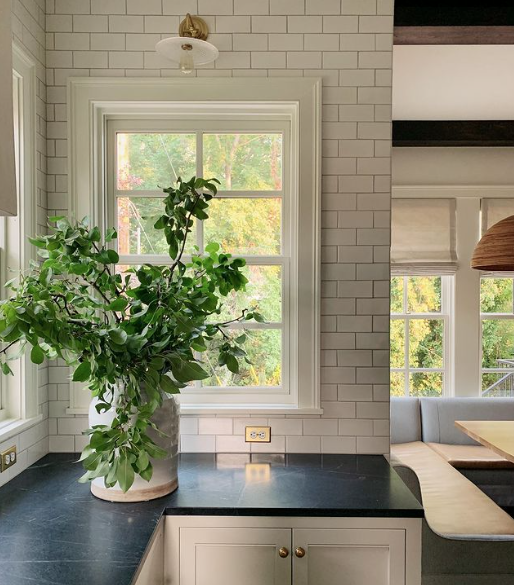Michigan New Build Kitchen Design
Alas! The kitchen design! I have put many, many hours into thinking of every single detail...from materials, to layout, to storage (but as always, there are so many specifics yet to iron out!). I want this kitchen to stand the test of time! As our lives grow busier, we are also prioritizing practicality and putting concerted thought behind how the space will function. I literally cannot wait to organize each cabinet. Our current kitchen is a little tight; we have bottles and sippy cups bursting out of each drawer. You better believe we are looking forward to having a designated space for each and every item!
Below is the main floor house plan. You'll see that we opted for an open space with one wall dividing the great room. A *partially* open concept is my favorite. The open space makes the home feel larger and promotes social interaction between spaces. However, the wall separating the kitchen from the living allows for some seperation. (Meaning, we can relax in the living room without a view of dirty dishes!)
As we have shared in previous posts, we would like this house to be more traditional than most of our previous homes. Lately, I have been drawn to warmer hues, softer edges, and rustic elements. I also feel like a more traditional, character-filled design scheme feels more "lived in." There's something about handmade tile and distressed wood that is inviting and timeless. These imperfect materials are more family friendly, too! Shop our selections below
<catalog>
Now, onto the kitchen layout! Here are my dream kitchen "must haves:"
Sink in perimeter (No island sink! This is totally personal preference, but I like an empty island and don't want dishes piling up in the middle of the room)
Large window behind the sink (I always incorporate a large window behind the sink! The bigger the better!)
Wrapped hood
Open shelves
Floor to ceiling pantry cabinets (with electrical for small appliances)
Island with seating
As mentioned in this post, the house was loosely inspired by a house plan I found on Pinterest years ago. This plan had a pantry in the far right corner of the kitchen (where the range currently is). While a lot people would prefer to have a pantry, I eliminated it to enlarge the kitchen. To compensate, the wall across from the sink will have floor to ceiling cabinets which will act as a pantry. I understand the practicality of a pantry, but I would simply rather have that space utilized in the kitchen than a closet! Imagine removing a 3x5 chunk from the kitchen in the plan below....the kitchen would feel significantly smaller (and darker)!
The window behind the sink is 8' wide...I told you, the bigger the better! I know we will appreciate the view of the woods when fixing dinner or doing dishes! To the right and left of the range, we will build floating shelves, one on each side. I considered going with two shelves as we will have 10' ceilings, but I don't want too much clutter in the room. To fill some of the space between the shelf and the tall ceiling, we will install sconces.
Most likely, we will be going with beige cabinets. I am contemplating a wood grain, as well, but I have been unable to find a wood cabinet that I like in our price range. A soapstone visual will be installed on the perimeter walls; marble on the island. I'm hoping to go with real stone, but quartz isn't off the table. TBD. We're going with a square 4x4 handmade zellige tile backsplash to bring in an abundance of texture! Brass hardware, lighting, and plumbing fixtures will add even more warmth to the room.
I thrifted a solid pine table that I plan to refinish for the adjacent dining room. I would love to surround the dining table with built-in benches! Oh, and we will be installing beams along the ceiling! I can't share much about our flooring selection yet...it's confidential! But let me tell you, it is gong to be GORG and I cannot wait to see it in person!!!
Here are some kitchens that have inspired me lately! Click images for sources.
Stick around to see it all come together! Framing should occur this week, and then it's off to the races!
HJ











