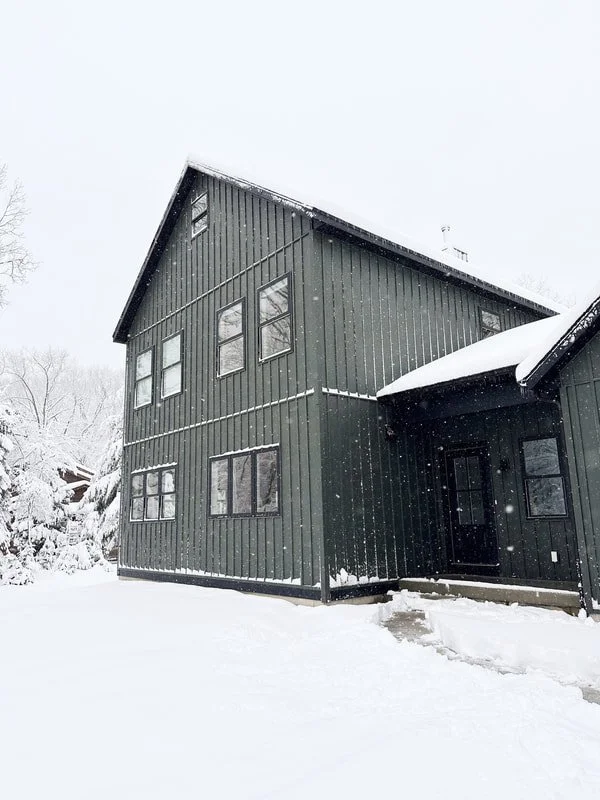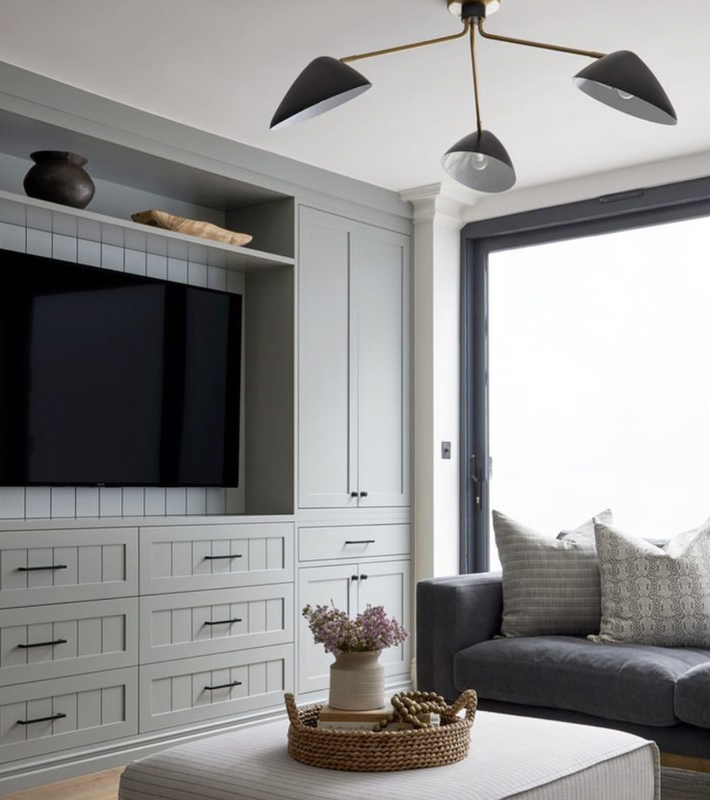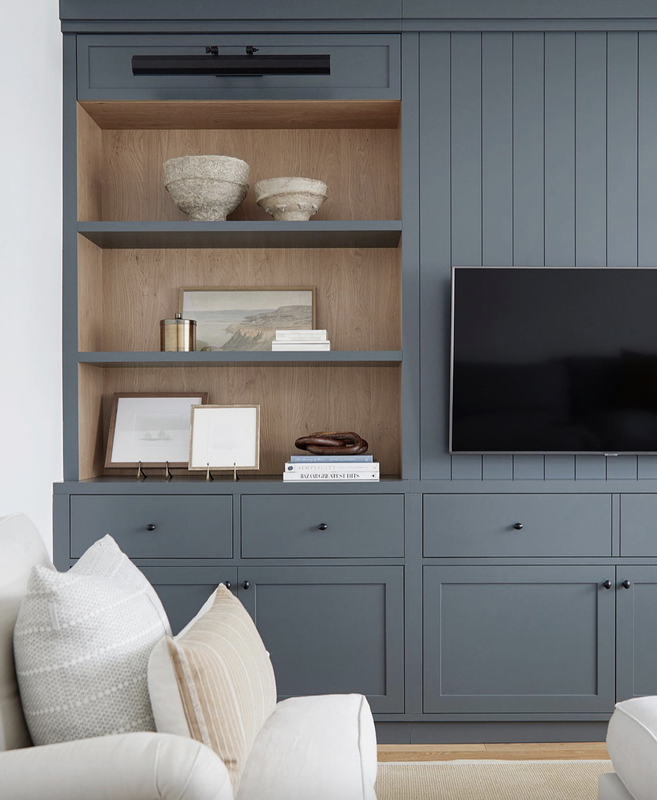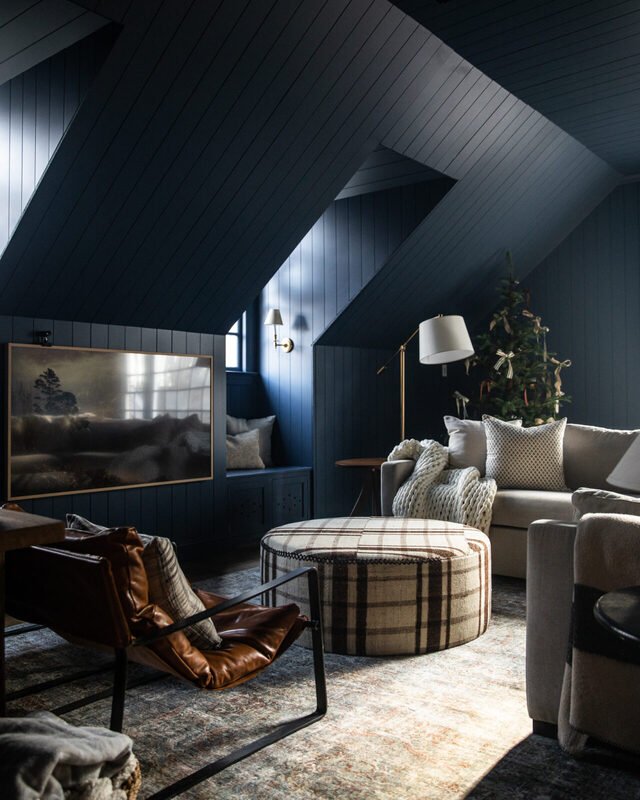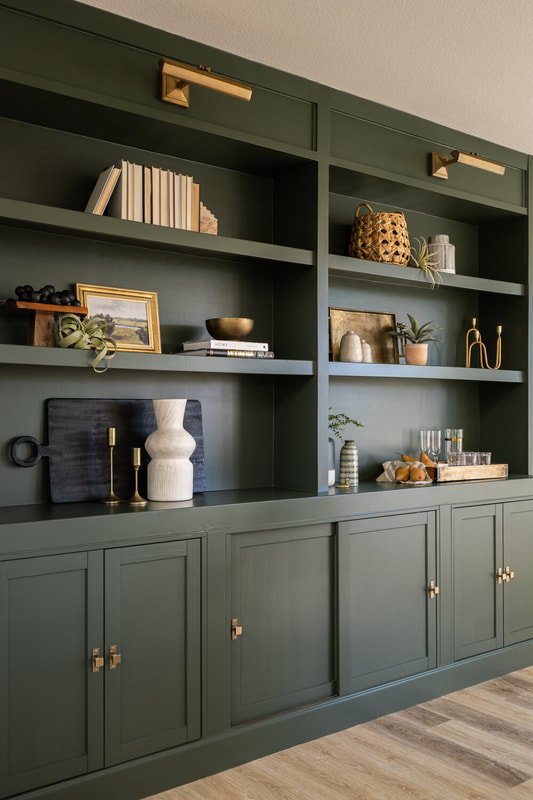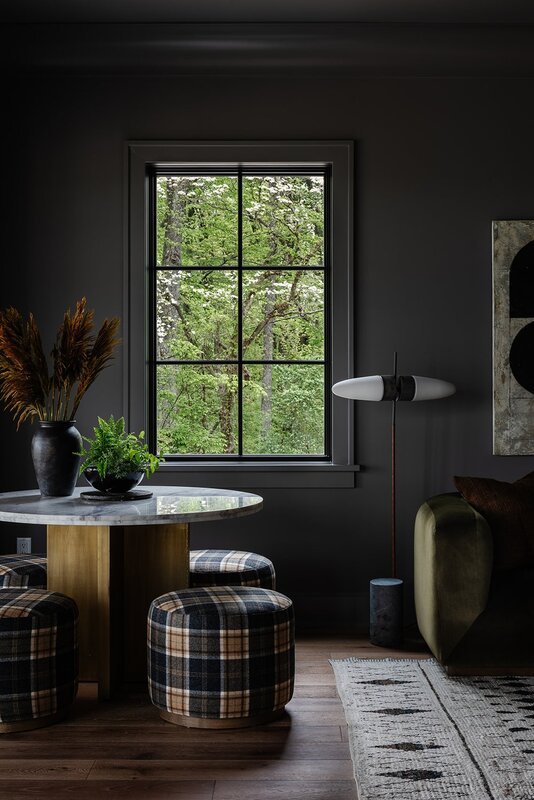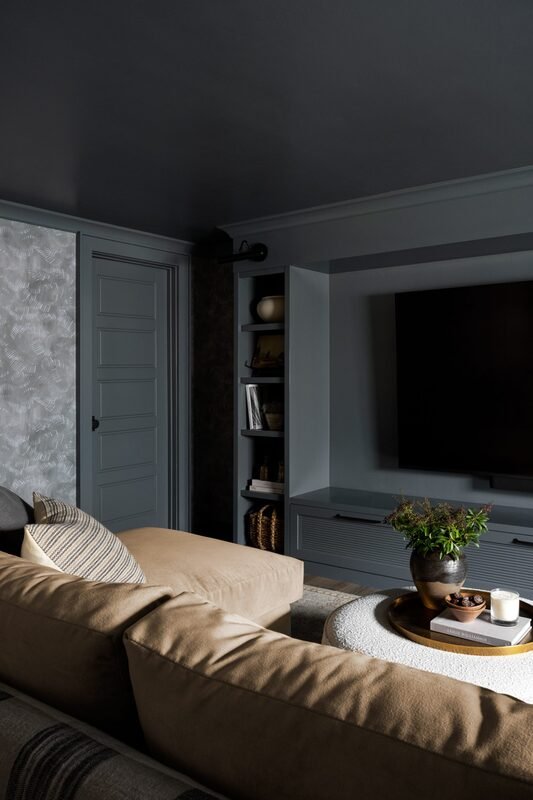We are Finishing Our Basement!
If you have signed up for our monthly email newsletter (sign up here!), you already learned that we are finishing our basement! We have been suffering from a severe case of cabin fever this winter. The long winter with a toddler is another level of stir crazy! We have been eager for a change of scenery; more places to crawl and play. When we built this house, we intentionally did not finish the basement and had plans to finish it in a couple of years.
We know that finishing the basement is something we definitely want to do before selling (as the cost to finish it will be significantly less than the amount of value it will add to our home). We figured that if we are planning to do it someday before selling (to clarify, not planning to sell soon, hoping this is a ~5 year house!), then we might as well do it now and enjoy it!
The basement will add approximately 750 square feet to our home. We all be adding a family room (about the same size as our living room on the main floor) and a bedroom. The bedroom will be utilized as a guest room (which is currently upstairs) and a music room for Ty. We will also be framing a bathroom which we will be completing at another time!
The new family room will feature a cozy sectional, a ping pong table, lots of toys, and maybe a game table. I have a vision of a long built-in TV console made of cabinetry, with two towers of shelving framing a TV or projector. I'm not sure if we will DIY the shelving or hire it out! Below are two images that I love!
Click images for sources.
This is all coming together so quickly. We've already got all of the electrical wired and framing/sheetrock will be completed shortly! It's been happening so quickly that I have hardly had time to wrap my head around the design!
I know I'll be selecting a dark paint color for the whole room...walls, trim, ceiling! Cozy carpet in a lighter tone will add balance. Our basement is a daylight basement which means that there are large windows. We do get some nice natural light down there, but obviously not as much as the rest of the house. Rather than paint it all white to try and make it feel brighter, we are going to lean into the cozy vibe and go dark. It should be a nice change from all of the white walls upstairs! I'm leaning toward a dark green (which will also be a fun nod to the exterior of our house!). See some dark paint inspiration below!
Our budget for this project is approximately $15,000. We will be hiring most of this out. While we would love to do the labor ourselves (we always love to learn and hone our skills!), it would take us way too long due to our current work (+ toddler) load. Here is a breakdown!
Carpentry (framing, sheetrock, trim, doors) $5000
Electrical $1000
Carpet $2500
Drywall $2000
Lumber $1000
Cabinetry Built-ins $2000
Paint $500
Above are some pieces that I love for this space. I haven't done any shopping yet; I've just begun ideating. I do have a nice little stash of vintage artwork from all of the thrifting and antiquing that I have been up to. I'm hoping I can make some of those pieces work! I better get searching for a sectional as lead times of large furniture are a little nutty these days!
We can't wait to have this cozy space to gather as a family! I know we will especially appreciate it next winter!
HJ


