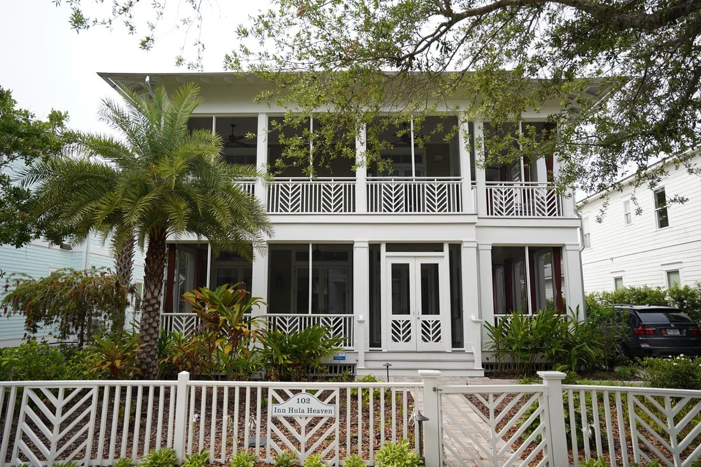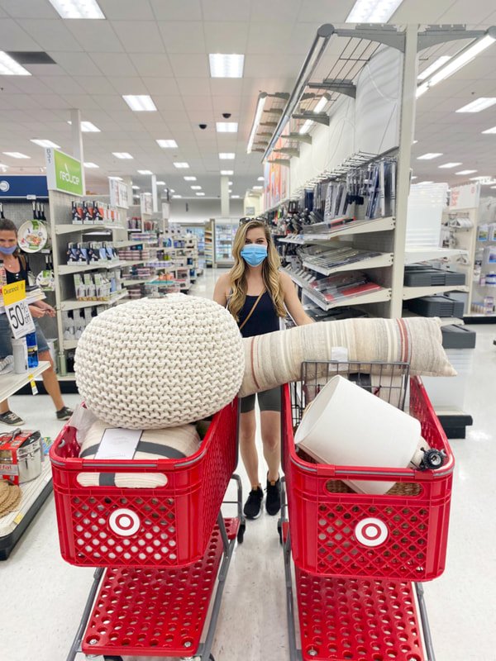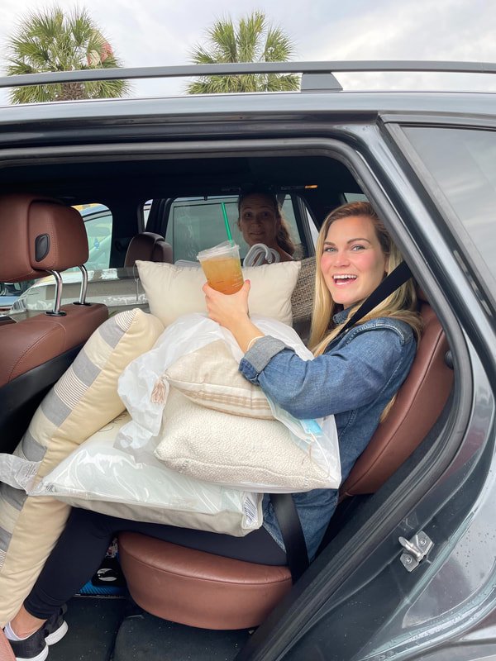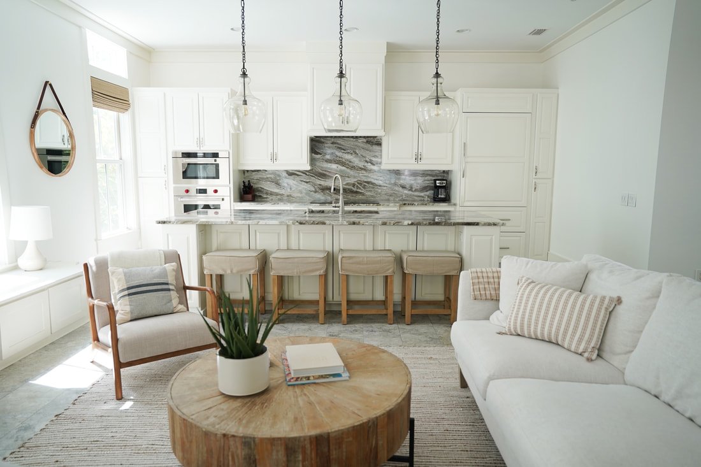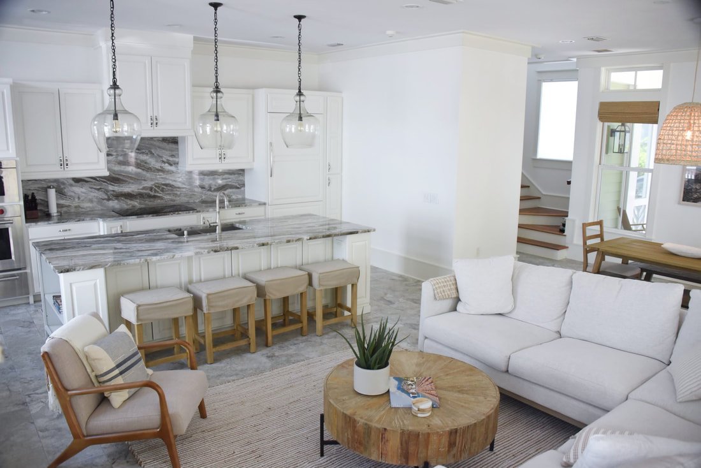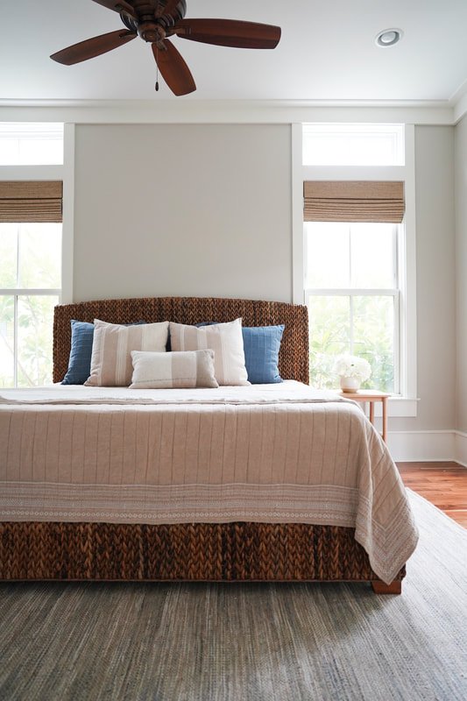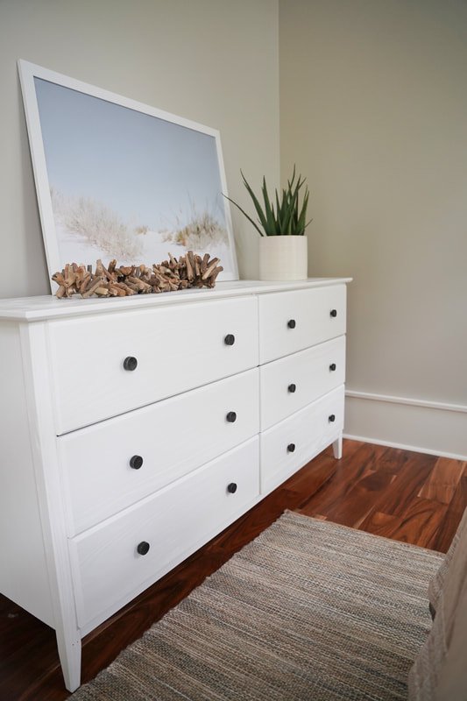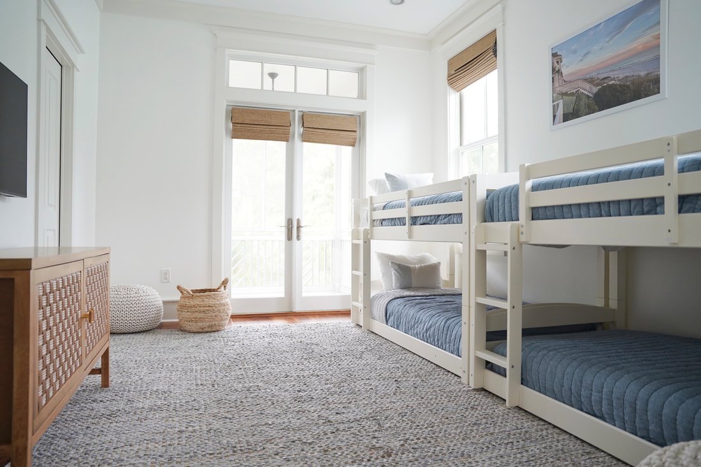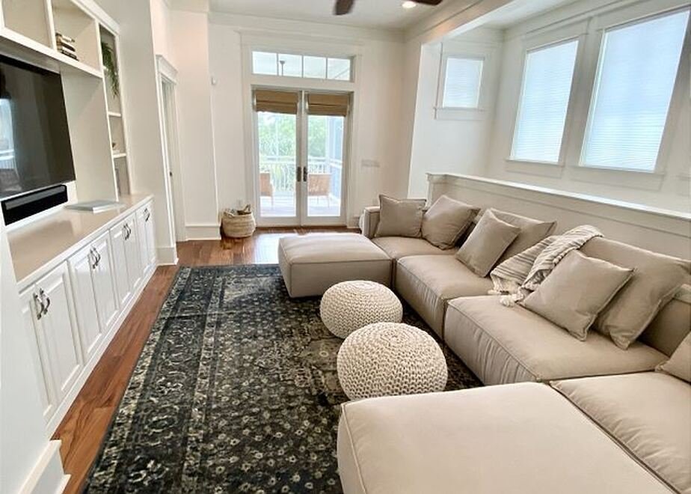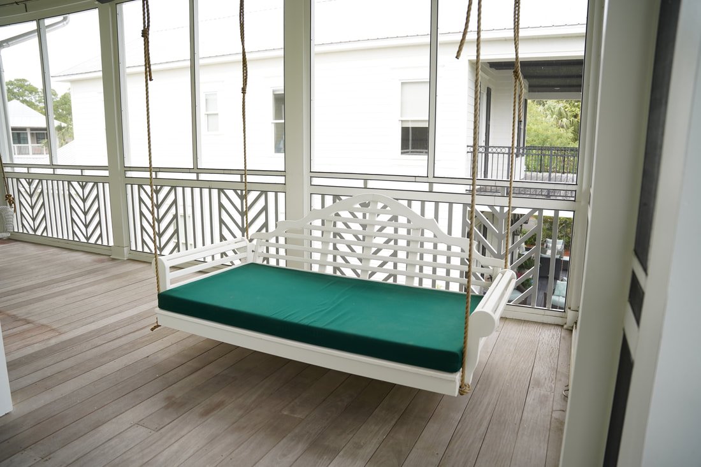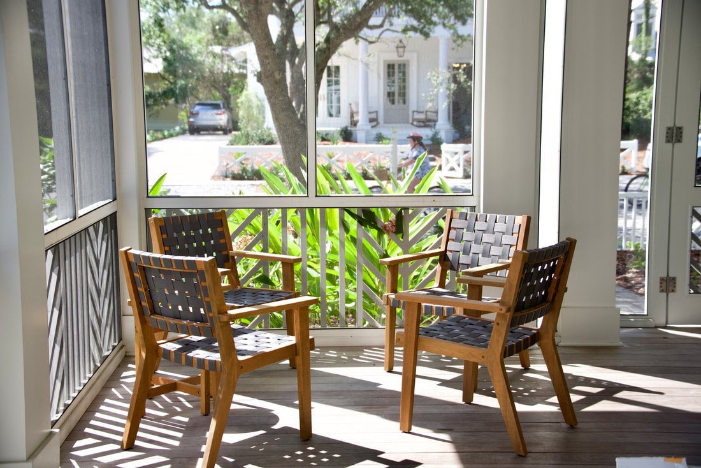30A Beach House Project - Full Reveal with Sources!
How does one decorate and furnish an entire beach house in only a week? And maybe more challenging...how to fit it all into one blog post!? This project was a literal whirlwind! Long story short (seriously - there's a long, crazy story of how our close friends happened upon this house. It all started 10 years ago when my husband met this couple at a clothing store in Seaside, FL. Then 2 months ago, the four of us spent a weekend visiting this neighborhood...a bunch of other crazy circumstances, and we found ourselves "speed-decorating" this house just a few weeks later. We will have to share the whole story in a podcast!). Keith and Jen, our close friends, closed on this home one day before we arrived in Florida (30a area). From purchase to closing, we spent hours creating design boards for each room, sourcing furniture online, and sending links via text/email everyday. We had just over one week to get this place ready for Airbnb renters. We shipped as much as we could, scheduling delivery the week after closing. We spent the first weekend designing, planning, shopping, managing deliveries, and gathering furniture and decor. We filled the SUV to the brim MANY times (see photos below) to and from Target, World Market, Michaels, Hobby Lobby, and local shops. Painters arrived and painted the entire home Mon-Thurs. The following weekend, we built furniture, mounted TVs, hung artwork, and accessorized every nook and cranny of this beautiful Floridian home.
UPDATE: Here is the link to the rental!
Because this blog post is going to be so long, I'm am including all of the sources on this page. This page will also live in the menu above, so you don't have to dig for this old blog post in months to come if you are looking for a source!
The 2400 sf home was built only four years ago. The previous owners lovingly built the home, which already boasted many thoughtful, unique details. The house is just a short walk to the beach, nestled in a quiet beach front neighborhood with several pools, tennis, basketball, playground, the cutest chapel situated on a beautiful lake. Our favorite element of the home is the two story screened porches that surround the entire structure. Originally from Hawaii, the previous owners decorated the home with a Hawaiian theme. In fact, all of the plants (that make up the intricate landscaping!) were flown in from Hawaii! I'm not sure I have ever seen such impressive landscaping! We loved our stay in this special home. Once the Airbnb listing is live, we will share it in this blog post! Update: Link is here
There were a lot of bright colors in the home, reminiscent of Hawaii! We decided to paint the majority of the home Benjamin Moore Simply White. Many of you know that Chantilly Lace is my "go to." Because the trim in this house was a milky white (which we did not paint), we wanted a white that was a pinch creamier than Chantilly Lace (which is more stark). It ended up being the perfect white for the house! We did paint two of the rooms different colors (BM Revere Pewter and Boothbay Gray). I promised our friends (and Ty) and I wouldn't go all white this time! Here are some of the listing photos!
Here are the "afters!" Keep in mind that there are a few pieces that have yet to arrive. Our friends are returning soon to unbox some deliveries and build a few pieces of furniture (dining table, primary bed, dressers, and porch furniture).
Living Room, Dining, Kitchen
The granite and flooring originally felt busy together. We even contemplated replacing the flooring and counters in a few years. We were completely amazed by how much we loved the space (especially the granite!) after a fresh coat of white paint. The home almost needs the busy movement to add interest to an all white space! We will do a little kitchen refresh (faucet and hardware) in a few months, along with new lighting in the baths. Finding a sofa that could be delivered so quickly was an immense challenge! We foundthis comfy white sofa in the knick of time, and it fits the house perfectly. The durable fabric has an excellent warranty (the vendor will pay for annual cleaning if needed!). It was so comfortable, that Ty is trying to convince me to buy for our next place! We picked up the coffee table at a local boutique, so I don't have a link for it!
Main Floor Primary
We went more traditional in this room to mix things up! The seagrass bedframe adds a lot of texture! We will be hanging a beach print above the bed. A TV will be mounted above the dresser, and a chair will fill the opposing corner. This room was painted in Benjamin Moore Revere Pewter.
Bunk Room
Cutest room in the house! When we originally toured the house, there were two twin beds in the middle of the room. We figured out that we could fit the two bunks side by side against the long back wall. Across from the bunks is a console with a TV mounted above it. This layout leaves plenty of room for kiddos to play, watch movies, or plug in video games. My favorite thing in the room is the rug! It's a mix of cotton and leather (yes, those blue and gray stripes are leather...real leather, so it even smells great!)
Guest Room
Next up, "Our room!" We lovingly claimed this room as our own! "Our room” felt like the right name as it indicates that we will be back for visits, ha! We orderedthis bed, which we have in our bunk room in the Holland cottage! Ironically, when our friends, Keith and Jen, visited us last summer, the slept inthis same bed! Now, when we visit them, we will get the same one. Irony! This rug definitely makes the room, too. We actually have this same rug in our basement and LOVE it! Outside the French doors is another beautiful porch, complete with a romantic hanging daybed!
Upstairs TV Room
One of the best things about this house is the layout! The main living space is open and inviting, with a primary suite tucked in the back corner of the house separated by a long hallway. Upstairs is a family room which provides a second gathering area. It is surrounded by windows and has high ceilings! A second primary suite is upstairs at the back of the house. Having 2 primary suites is great for an airbnb as, often, two families travel to FL together (two equal primary suites for two sets of adults, and two kids rooms!). The upstairs guest room and bunk room are on the other side of the house connected by a Jack-n-Jill bathroom. Currently, this TV room is still rather sparse!This modular sofa is arriving soon (we ordered extra long with TWO chaises for additional comfort) along withthis rug! We will share updated photos after they arrive.
Upstairs Primary Bedroom
This room is still missing this bed (which I absolutely LOVE), this rug, and this dresser. We painted the walls Benjamin Moore Boothbay Gray. The artwork is a print of the Amalfi coast. The beach home was named "Dolce Far Neinte" which is Italian for "The sweetness of doing nothing." Our friends were deeply inspired by a trip to Italy, and Jen is Italian! So, there are some Italian inspired elements through the home!
Porches
The house has over 1200 square feet of porches, with 4 separate porch spaces! We have a lot of furniture on order for the porches but most of it has not arrived yet. We tried to make each space different. One porch will have a large outdoor dining set. Another porch will have a small round table for board games or brunch, along with a seating area with 4 club chairs. The porch off the upstairs primary bedroom will haveluxurious lounge chairs perfect for reading or relaxing. The upper front porch will already has a porch swing and daybed, and will soon have an outdoor sofa and coordinating accent chairs.
I had to include a photo of the backyard! The landscaping and fountain are equally beautiful and serene.
I can't wait to go back. Mainly, to enjoy the house and the beach, but also to take some "final" photos after the last few pieces arrive! Thanks for following along; this project was such a blast!
HJJ


